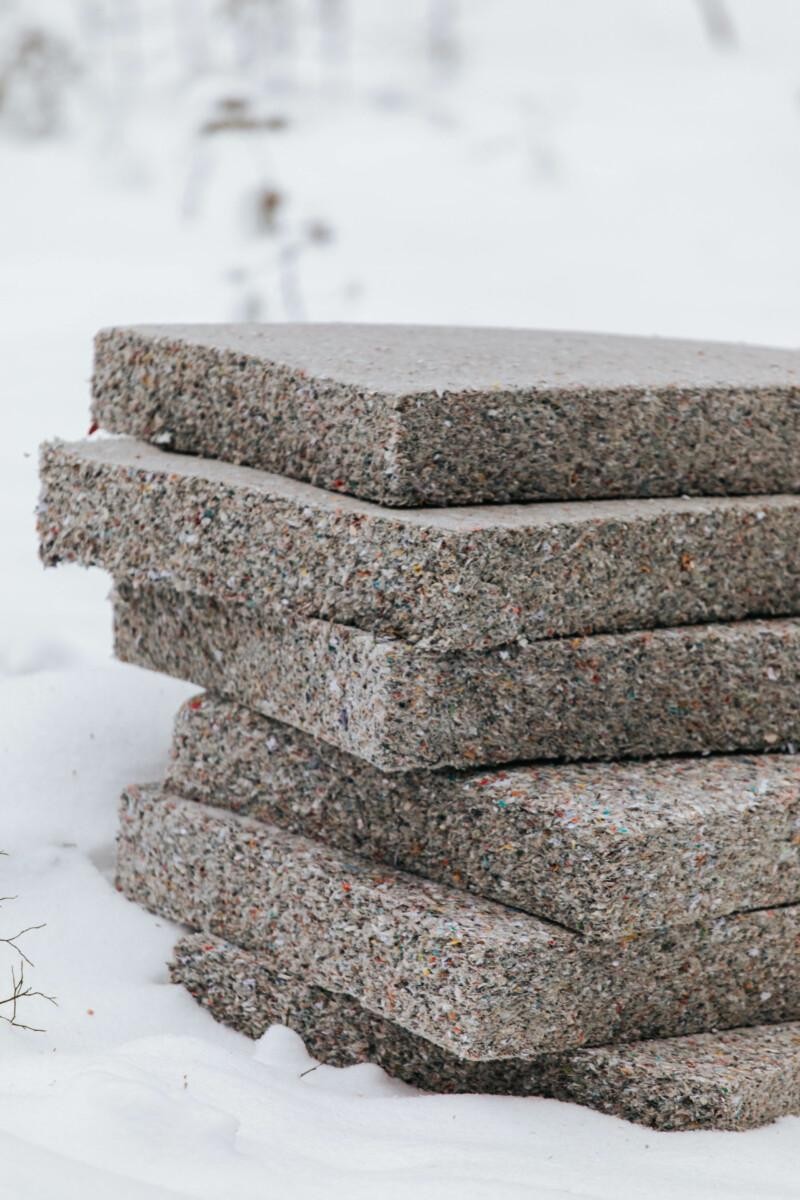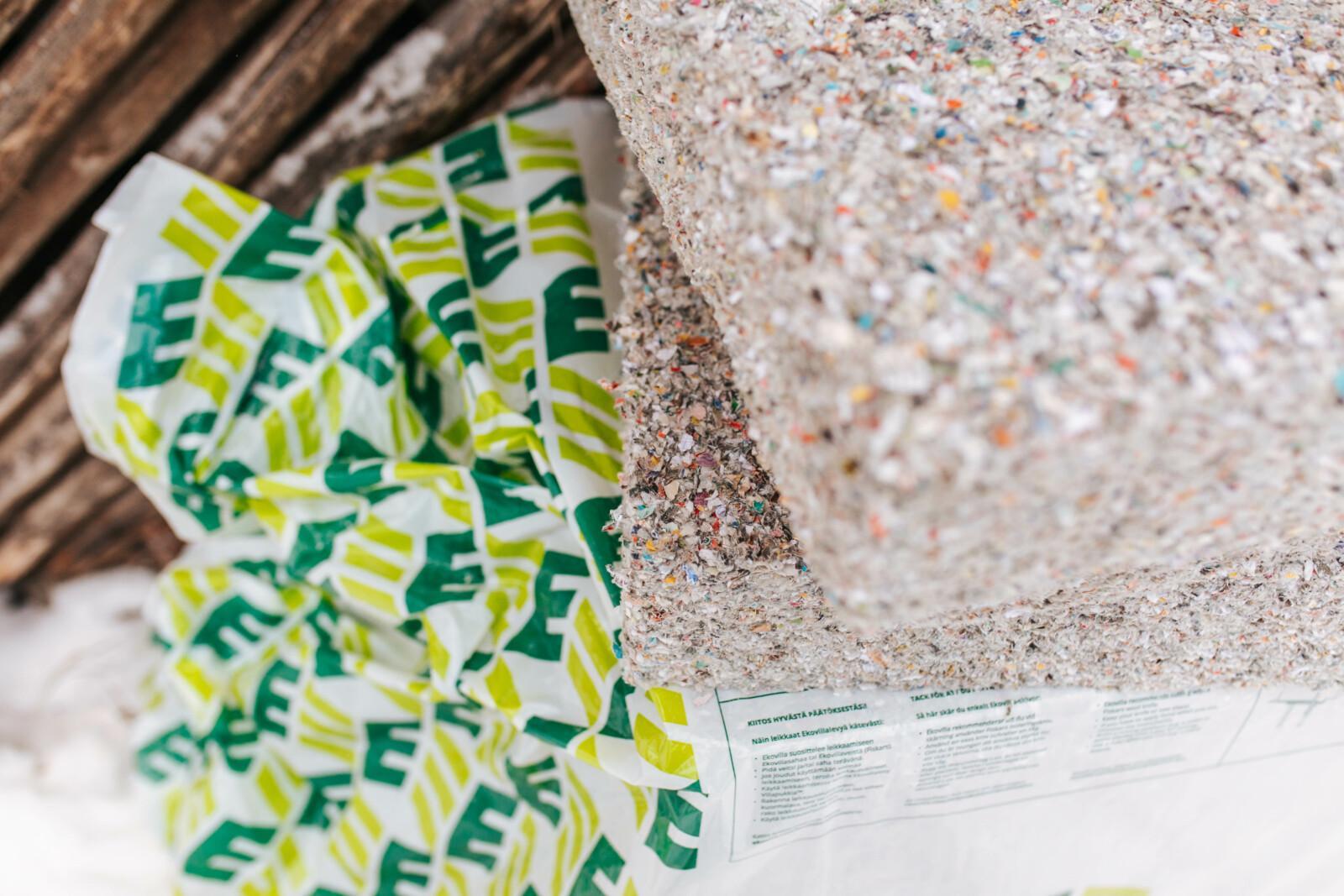
Ekovilla slab
The Ekovilla slab is a breathable insulation that is easy to handle. The dense fiber structure keeps air inside, ensuring proper thermal insulation. Ekovilla slab is a CE-marked, safe and energy-efficient thermal insulation that also has an M1 emission classification. The rigidity of the slab keeps corners straight, which means the insulation really fills the space intended for it – even the corners.
Qualities
The impressive slab has been created to respond to the needs of builders and contractors, and packs all the good qualities of Ekovilla:
- Wood fibre insulation made of renewable natural resources
- Breathing and safe product with over four decades of experience
- Good thermal insulation capacity
- Carbon-binding, reduces carbon footprint throughout its life cycle
- Resilient and firm, making it easy to install
- Can be used in both new construction and renovation
Ekovilla slab is a breathing insulation slab which is comfortable to handle. Dense fibre structure keeps the air inside and guarantees good thermal insulation. The firmness of the insulation keeps the slab corners straight to fill the reserved space all the way to the corners. For cutting the slab, we have created a Ekovilla saw and a Ekovilla knife (Fiskars), both being readily available at hardware stores throughout the country.
Ekovilla slab is suitable for both new construction and renovation projects. As the popularity of breathing houses grows, more and more prefabricated house elements are pre-insulated with Ekovilla slab at the manufacturing plant.
-
Technical aspects
- Declared thermal conductivity ʎD (23,50) 0,039 W/(m K)
- Design value ʎd 0,039 W/(mK)
- Fire class, Euro fire class E
- Density 32-42 kg/m3
- CE conformity marking WF -EN 13171 – T2
- Emission class of building materials M1
-
Installation
-
Ekovilla saw
In a building supply store you can buy our Ekovilla saw which is perfect for cutting our insulation slabs. Cutting is also convenient with the Ekovilla knife by Fiskars.
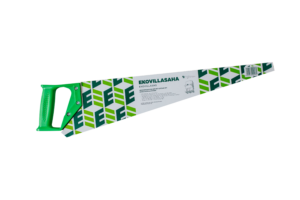
-
Documentation
You can find the complete documentation of Ekovilla here!
Operating safety, EPD, performance level declaration and much more.
Ekovilla in new buildings
The Ekovilla slab brings new possibilities to wood construction. The Ekovilla slab also brings the excellent properties of Ekovilla more widely into the house industry as well as to the customers of readymade houses. Many manufacturers use Ekovilla for wall insulation. Further details from your house dealer.
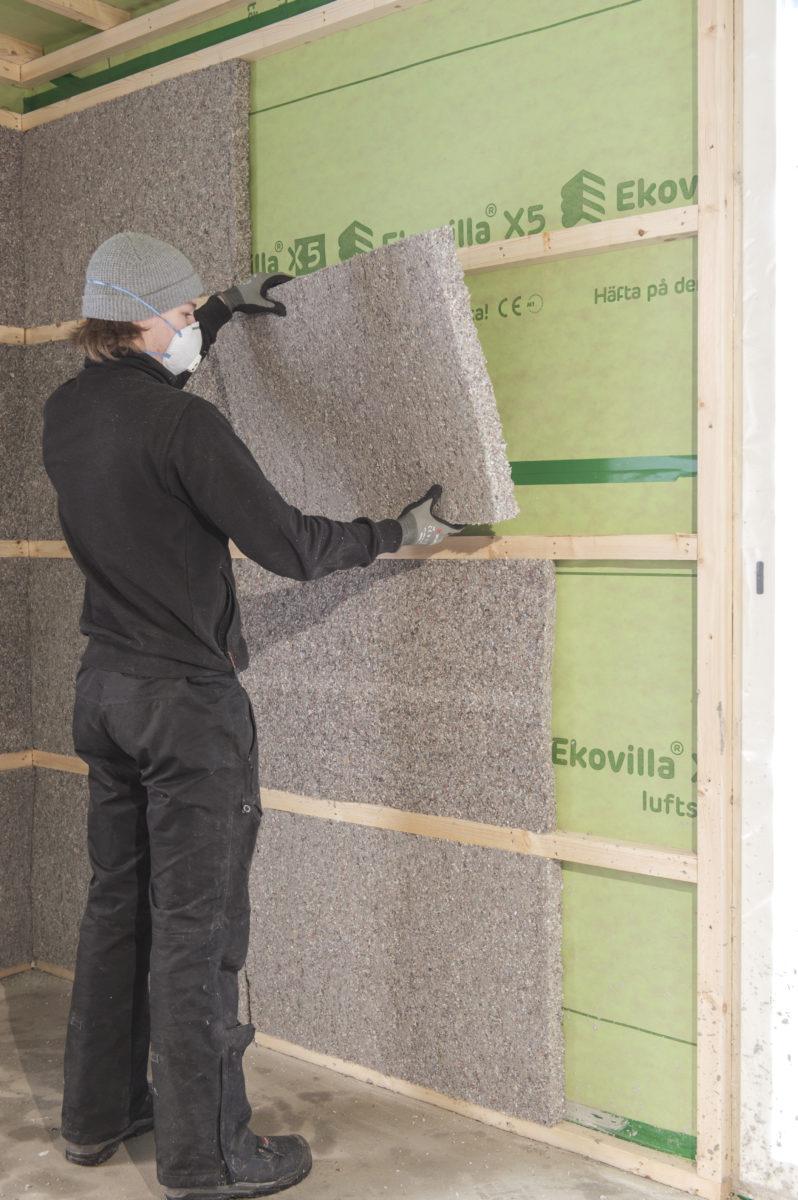
-
Walls
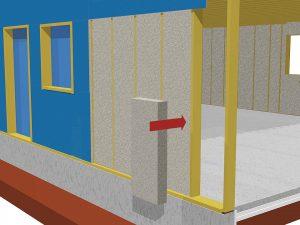
Carefully install the slab on a vertical structure.
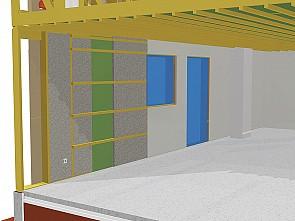
Outer walls structure with joist on the inside.
-
Top floor walls
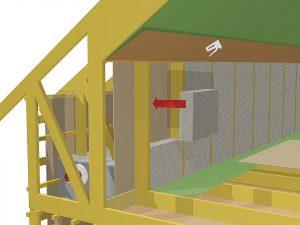
Install the slab in the vertical part of the frame grid.
The insulation is to be installed before the windscreen, except for the cold part of the grid, where the windscreens are applied before installing the insulation.
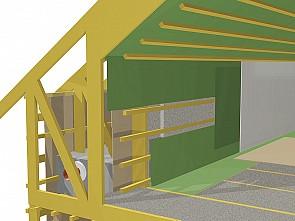
Exemplary section of a structure with windscreen plates installed and horizontal joist with insulation installed.
-
Ceiling roofs
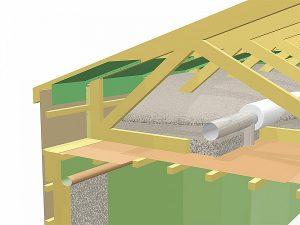
The regulated (0.09 W / m2K) density for warm ceilings structure can be created by using, for example, 100 mm Ekovilla slab between the lower beams and 310 mm of blown wool.
Air barrier paper overlaps 200-300 mm, spacing k 300 mm. The eaves area is protected with wind deflector cardboard.
-
Floors
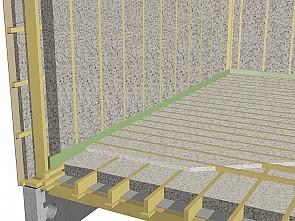
Ekovilla slab in the traditional Finnish breathable floor structure (rossi). Install carefully on top of the windshield paper. The slab must fill the whole insulated space.
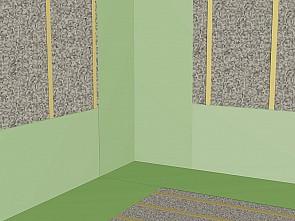
Ekovilla X5 paper on top of the insulation to finish the structure.
Ekovilla for additional insulation
Ekovilla is perfect for additional insulation. Our insulation creates a uniform insulation layer, consisting of the same material as the sawdust and log structures, allowing the old structure to breathe. As a wood-based insulation Ekovilla gives the wall better moisture capacity, improving its functionality.
